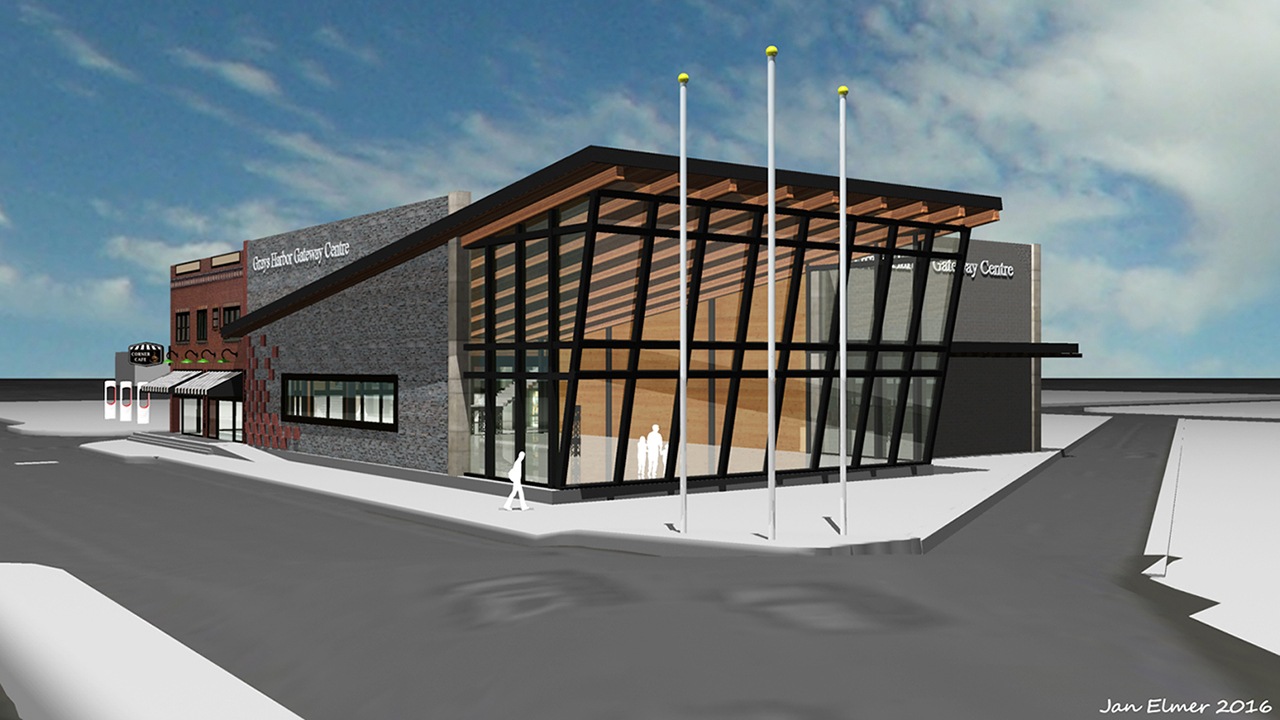In response to questions from advocates who want to preserve old buildings in downtown Aberdeen, the city and its design consultants for the proposed Gateway Center have scheduled an additional meeting to involve the public and discuss whether the brick Selmer’s building can be incorporated into the project.
The meeting is Jan. 5 from 5:30 p.m.-7:30 p.m. at the Rotary Log Pavilion.
The uninhabited red brick structure at Wishkah and F streets is on the property where the center eventually would be constructed. Experts involved with planning of the center will answer questions people have about the Selmer’s building facades potentially being used in the center’s design.
“There have been a number of recent questions emerging again about this idea and we want the community to have an opportunity to ask those questions directly from the planning, design and engineering teams,” said Aberdeen Mayor Erik Larson in a press release announcing the extra meeting.
The Gateway Center has been estimated to cost about $8 million without the addition of Selmer’s facades into a new building. Doing this was considered early on during project planning but cost to incorporate it into the center’s design became prohibitive, Larson said.
A new structural engineering study by Quantum Consulting on the brick facades of Selmer’s is occurring. It might be ready in time for the Jan. 5 meeting, Larson said. The Selmer’s facade was included in a feasibility study conducted at the beginning of this year and salvage of two walls was estimated then to cost between $1 million and $2 million.
“Adding that much extra cost would make the project more complicated,” Larson said. “And it will become more difficult to make happen.”
The center would provide Grays Harbor County with visitors and tourism facilities, a centralized location for the county’s various enterprise and economic development organizations, and some retail and meeting spaces within a 20,000-square-foot structure. Officials from the cities of Aberdeen and Hoquiam and Greater Grays Harbor Inc., are hoping the Washington State Legislature will be a major contributor to the project’s construction.
Obtaining money from the state, grants and other sources to avoid using a significant amount of local taxpayer money continues to be important to proponents of the center project.
Renewed discussion about the Selmer’s building is based on an online petition asking Larson and Coates Design Architects to further consider the old building in the design of the center. This petition has received 183 signatures since it was created earlier this month.
Organizers of the petition effort were dismayed after seeing renditions made public this month that had no design elements from Selmer’s.
“Most people didn’t realize they were going to demolish it,” said Aria Alexandra, one of the people who organized the petition drive. “We’d like a chance to raise that additional construction money, if necessary.”
Alexandra said the petitioners are ready to present their ideas for the center to the Aberdeen City Council on Wednesday. They have renditions incorporating Selmer’s facades into the center.
Local historian Roy Vataja, who along with Alexandra and Doug Orr authored the petition, said Selmer’s was built in 1924, the same year as the Morck Hotel, and is unique with its big windows and bright, distinctive bricks.
“We should try to save as much of the building as possible,” Vataja said. “There’s no other building here like it.”
People who participated in the November survey about the center put strong emphasis on construction quality and budget control before citing specific structural aesthetics, such as “inviting,” “friendly,” “natural,” “open” and “warm.”
The last scheduled Gateway Center design meeting will be on Jan. 19 and also starts at 5:30 p.m. at the Pavilion.



