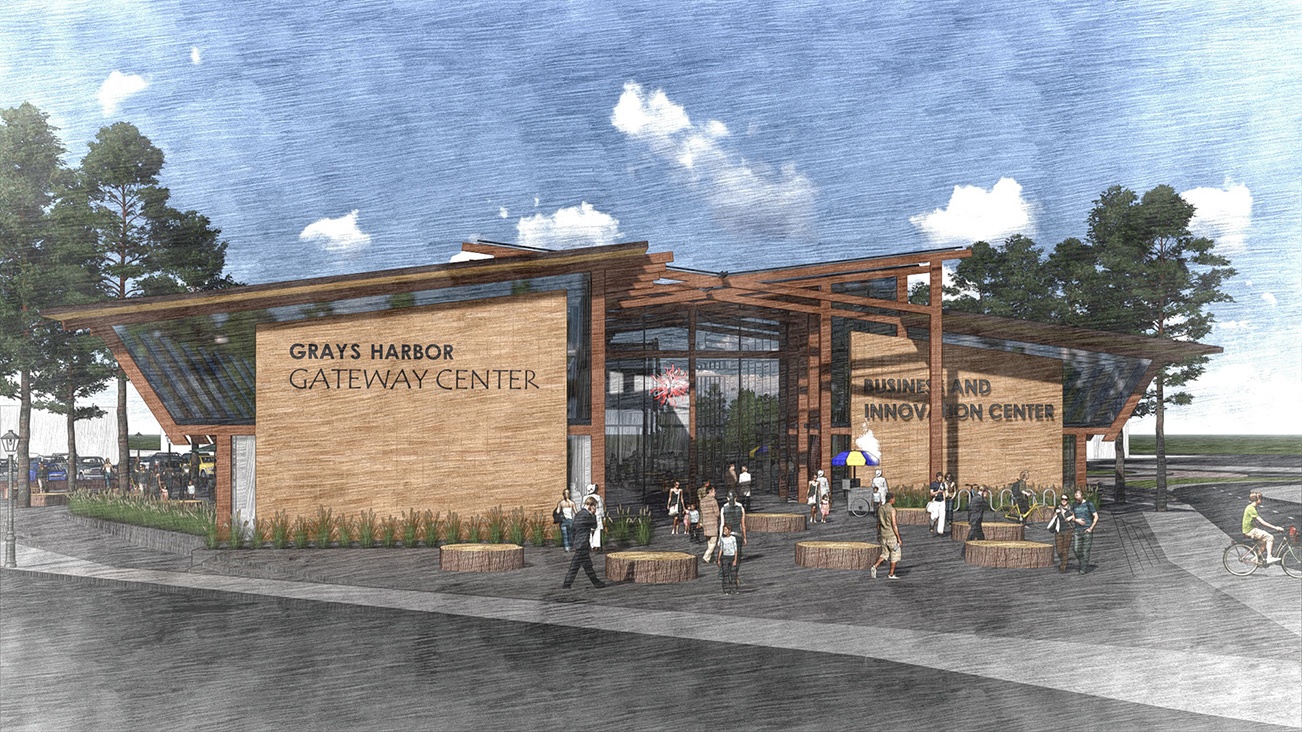Results from the final Gateway Center design survey that asked citizens about their preference for a downtown Aberdeen visitors and enterprise center indicate they prefer a modern design over a look that would incorporate the facades of the Selmer’s Building already on the site. Selmer’s was built in the 1920s at the northeast corner of Wishkah and F streets on property slated for the future 20,000-square-foot center.
A six-page summary of the survey’s findings was released late Friday morning by StoryForce Public Relations, the firm that has worked with the city and its design contractor to gather and analyze four public surveys pertaining to the project’s design. That process began this past fall and these findings are from the final design survey.
“We recognize there were those who wanted to see the Selmer’s Building facade incorporated with the final design but when those options were explored and presented to the community, respondents indicated a preference for the more wood-inspired design concept, rather than the brick concept that would have retained the facade,” Mayor Erik Larson said in a related press release.
There were 368 responses, 55 percent, noting preference for Option No. 1, which would be of all-new wood construction but inspired by the way lumber was stacked and dried in old-time lumber mills. The style including the Selmer’s brick facades, Option No. 2, received favorable responses on 45 percent of the surveys.
The final design decision rests with the City Council, Larson said.
And show of support for historic preservation, gladdened one of the organizers of a petition effort to include a design option featuring the Selmer’s facades.
“Nearly half of the people were in favor of it,” said Aria Alexandra. “It shows a lot of support for historic buildings and preservation.”
However, she found the inclusion of questions about how to pay for a project that included preservation of the original structure on the site disheartening.
“This is the first time I’ve ever heard of anybody proposing raising taxes to preserve a historic structure,” she also said.
The nearly 950 responses were completed online and almost 240 written comments were submitted.
People who took the survey also showed little interest in supporting a tax to pay for a more costly design but also indicated their design preference wasn’t influenced by the cost of the proposed project.
The city’s Historic Preservation Commission wants to see Selmer’s preserved in its entirety; not just its facades. Even if that means shoring up the old building and constructing a second building to serve the needs of the center. The state Department of Archaeology and Historic Preservation has also determined Selmer’s is a structure eligible for inclusion on the National Register of Historic Places.
Funding for construction of the project still needs to be secured. The Aberdeen City Council will hear a report about the survey during their meeting on Wednesday.
Alexandra also hopes there will be a process put in place for construction projects in Aberdeen that would require some due diligence on the part of property owners who want to demolish such structures.



